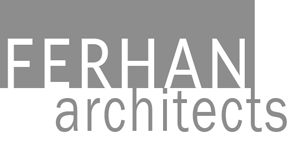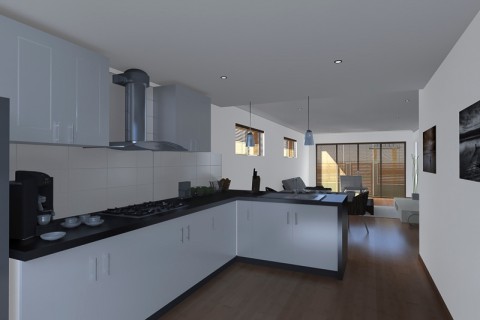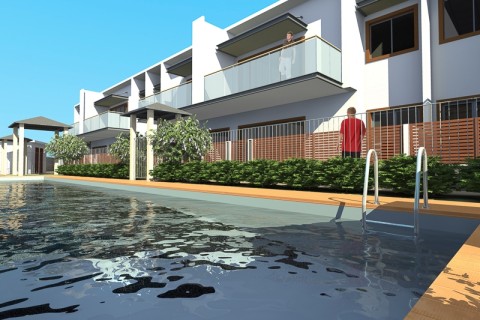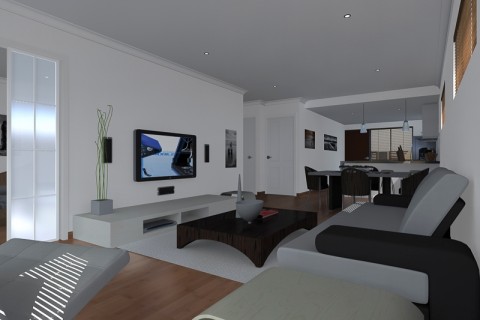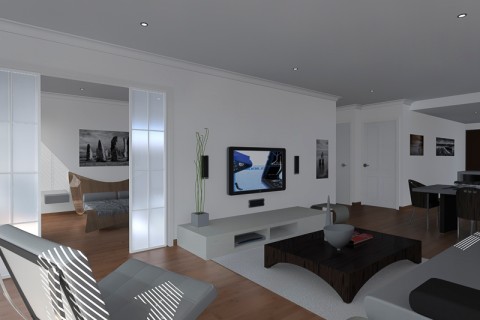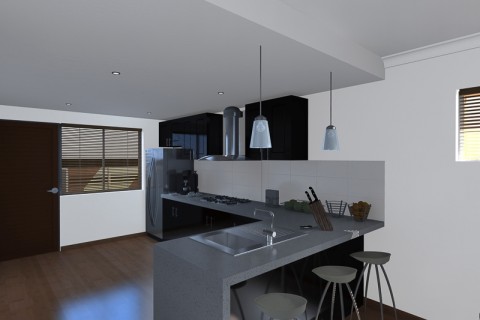O’Connor WA
The South Point Apartments were designed to accommodate a mix of 10x two-bedroom and 4x one-bedroom multiple dwellings. The idea of placing the multiple dwellings to share a common double brick wall enabled the plot ratio of 50% to be met and reduced the cost of the overall development. Large-sized bedrooms and open plan meals/ living/ kitchen areas flow well together and continue out to the rear balcony or garden. Due to the proximity of the car parking to the dwellings, a front entrance garden evolved to define the two spaces and create a warming entry into each dwelling. Staircases were placed between every 4xdwellings and tucked within the building envelope, to enhance the aesthetic of the development and break-up the rendered dwellings with face brickwork for the staircases. Lastly, but not least, landscaped gardens with Gazebo areas were proposed to provide that sense of community within the development and to encourage interaction amongst the residents.
Stage: Project on Hold

