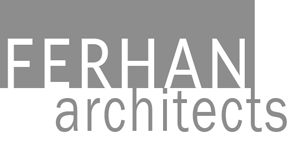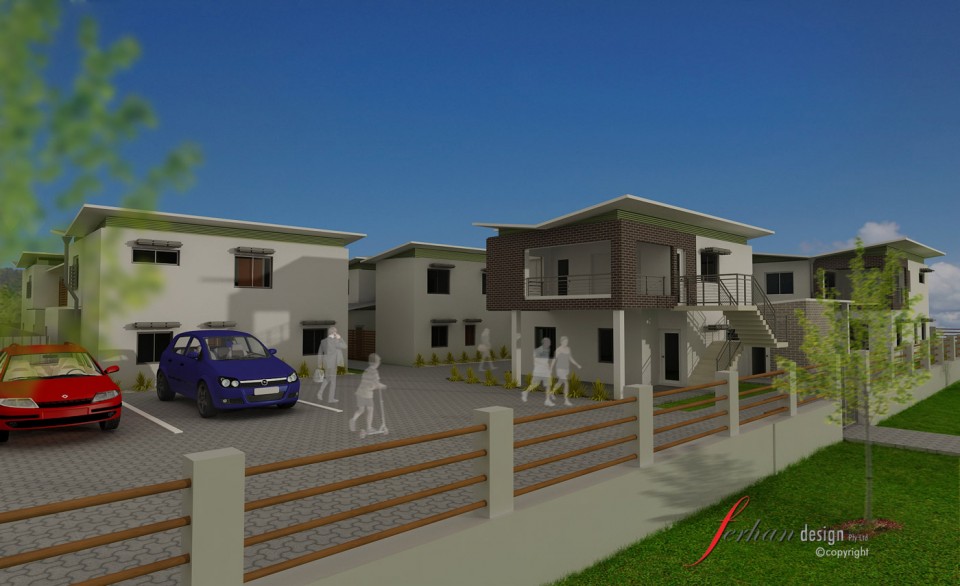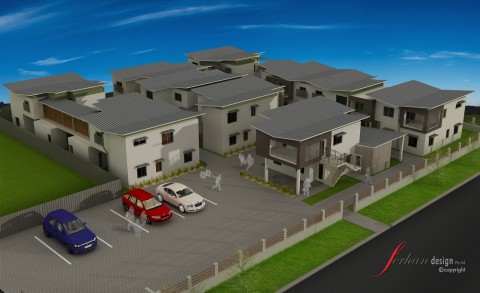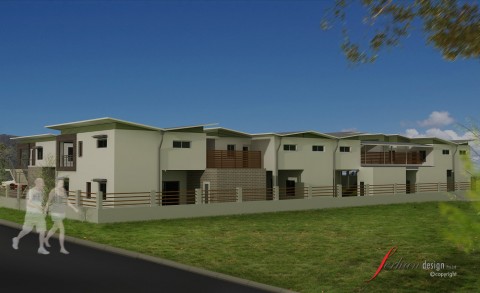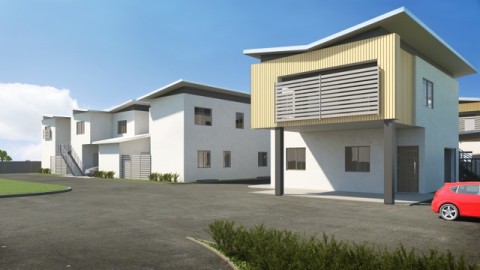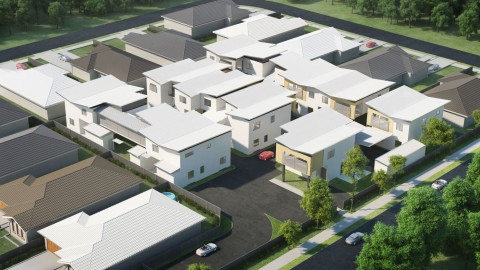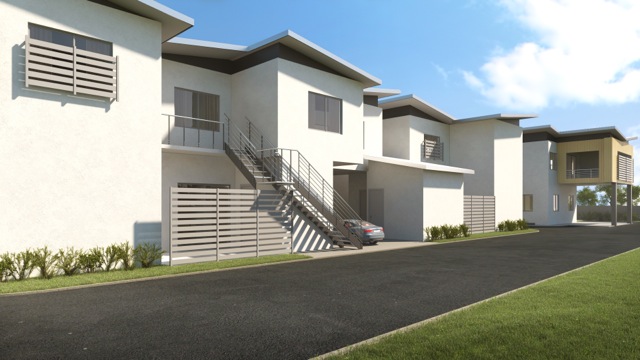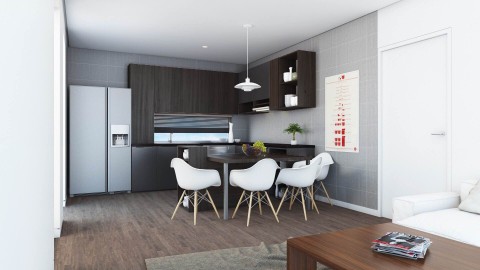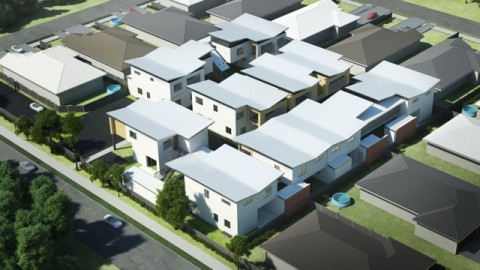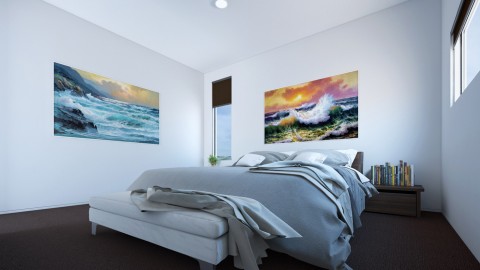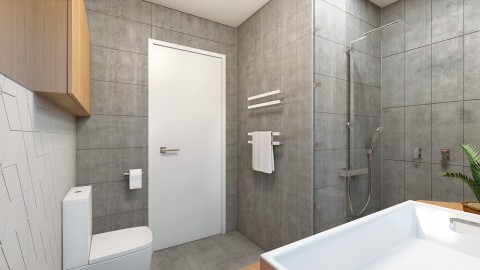The Secret Harbor Apartments were designed to accommodate a mix of 18 x two-bedroom and 3 x bedroom multiple dwellings.
The idea of placing the multiple dwellings to share a new environmental friendly and sustainable material “SIPS” alternative to common double brick to be met and reduced the running cost and construction cost of the overall development.
Large-sized bedrooms and open plan meals/ living/ kitchen areas flow well together and continue out to the rear balcony or garden.

