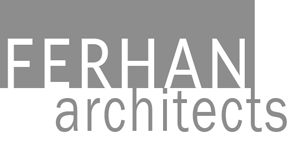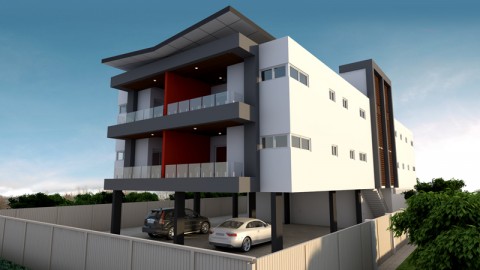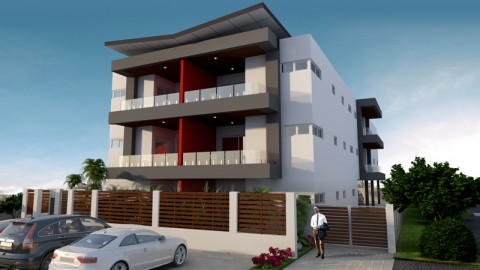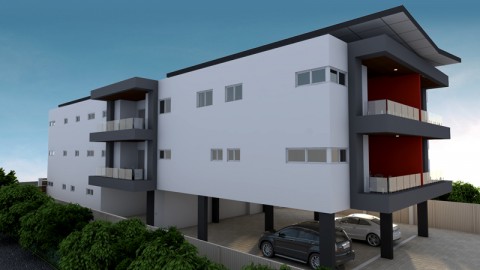Kyarra Apartments
Client: Private
Location: Kyarra Street Innaloo
Project Scope: – Design, Planning, Documentation, and Tender
Floor Area:
Consultancy Team:
Builder:
Construction Time –
Total Construction Budget $1.75Mil
The Kyarra Apartments were designed to accommodate a mix of 10 x two-bedroom and 2 x one-bedroom multiple dwellings. The idea of placing the multiple dwellings to share a common concrete wall enabled the plot ratio of 60% to be met and reduced the cost of the overall development. Large-sized bedrooms and open plan meals/ living/ kitchen areas flow well together and continue out to the front balcony or garden. Due to the proximity of the car parking to the dwellings, a front verge garden evolved to define the four spaces and create a warming entry into each dwelling.






