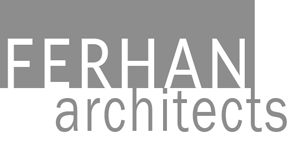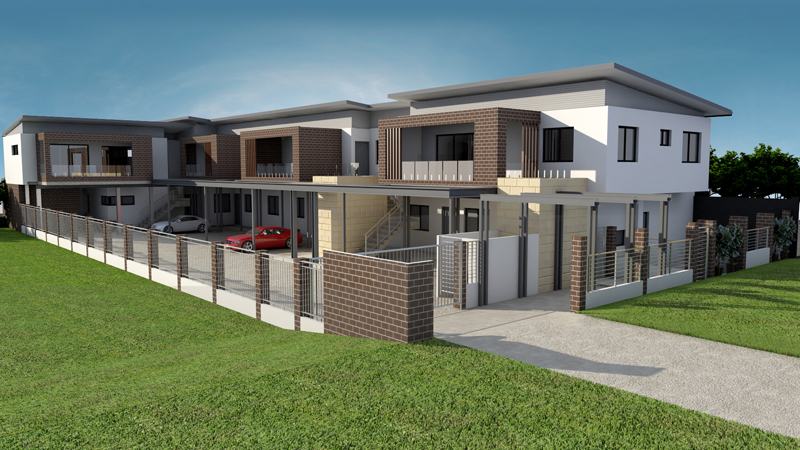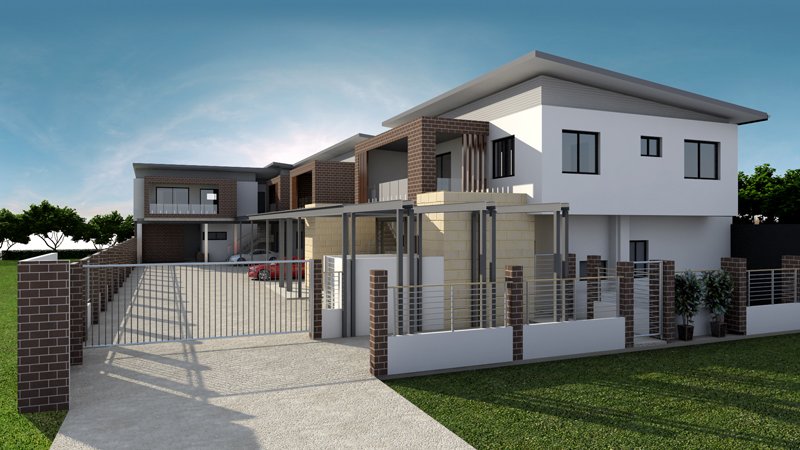March Street Apartments
Client: Private
Location: March Street Spearwood WA
Project Scope: – Design, Planning, Documentation, Tender, and Project Management
Floor Area: 650m2
Consultancy Team: Advanced Building engineering, Russell Building Approvals,
Builder: Nami Construction
Construction Time: 12 Months
Total Construction Budget : $1.45Mil
The Spearwood Apartments were designed to accommodate 8 x two-bedroom multiple dwellings. The idea of placing the multiple dwellings to share a common double brick wall enabled the plot ratio of 60% to be met and reduced the cost of the overall development. Large-sized bedrooms and open plan meals/ living/ kitchen areas flow well together and continue out to the front balcony or rear gardens on the ground floor. Staircases were placed between every 2 x dwellings and tucked within the building envelope, to enhance the aesthetic of the development and break-up the rendered dwellings with lime stone face brickwork for the storerooms.




