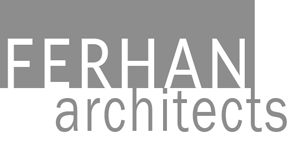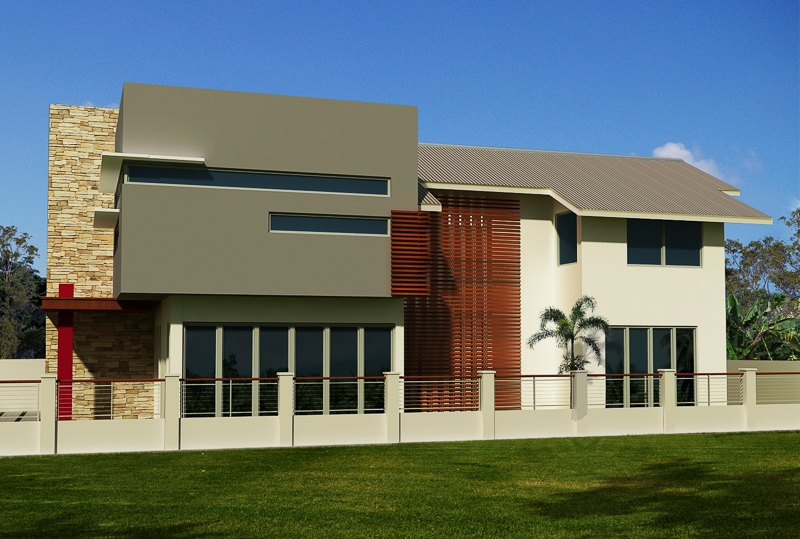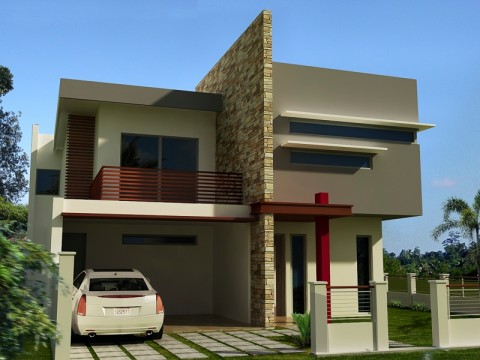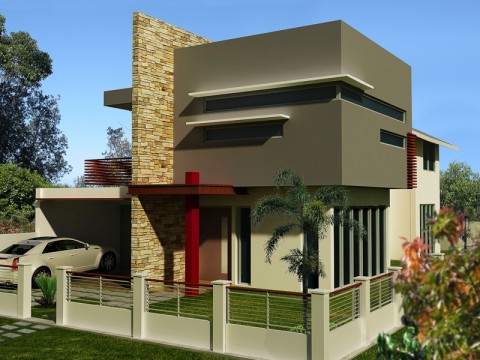Red Rose Residence- Shenton Park WA
This new house designed to sits on 14 x 20 lot and adjoining an existing two – storey boundary wall. Contemporary design principles drove the creation of this home. The client has requested that the house to be unique in appearance.
This homes features four bed rooms , three bath rooms, home office, private lounge to the upper floor, plus main living and dining on ground floor with the courtyard, wet and dry kitchen.
Natural stone feature wall and stain timber were used through out to contribute to a contemporary family home that suits the future needs of a growing young family.
Stage : Planning.





