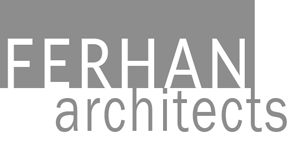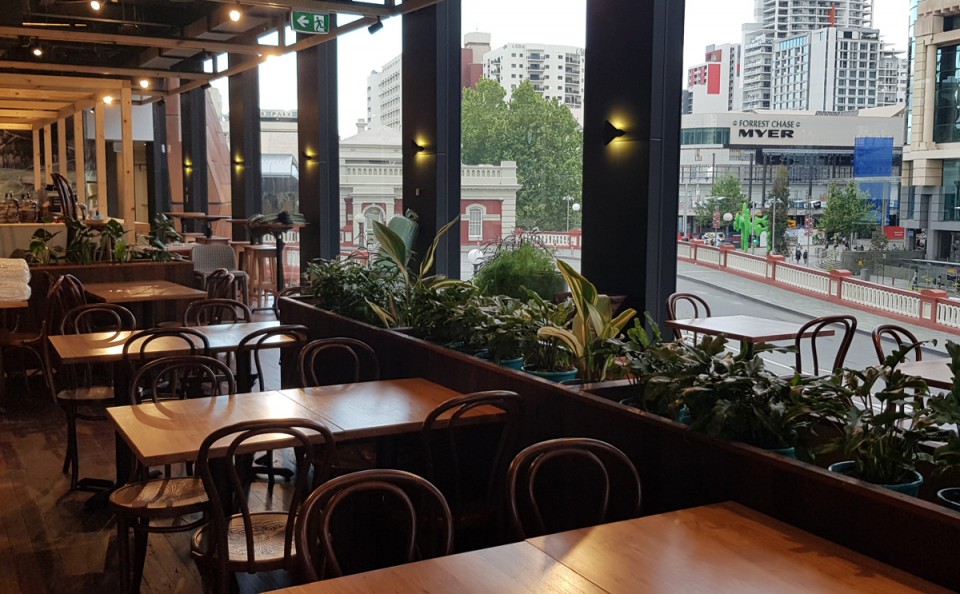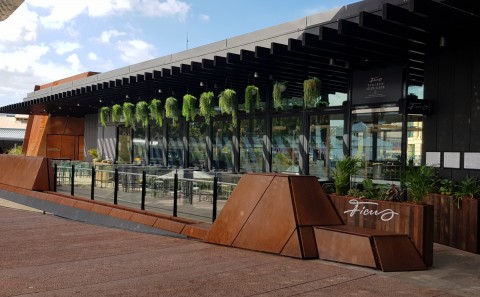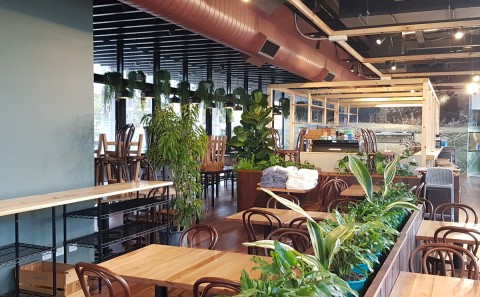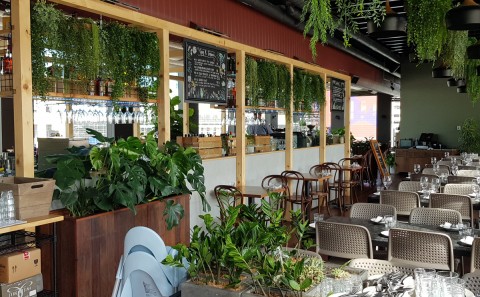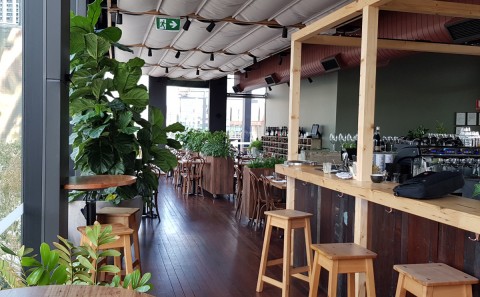Ficus Restaurant – Yagan Square – Perth
Client: Ficus
Location: Yagan Square
Design by Mata Design
Project Scope: – Construction
Floor Area: 200m2
Consultancy Team:
Builder: Ferhan Development Pty Ltd
Construction Time – 2 Months
Total Construction Budget – $600,000
Ficus Restaurant was designed by Mata studio and Construct by Ferhan Developments.
This is an iconic location at the heart of the city in Yagan Square. We had the opportunity to work MRA, The City of Perth, DEFS

